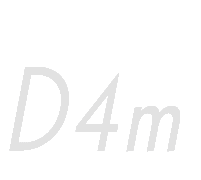location :setagaya Tokyo
main use : Residence
total floor area : 110m2
photo : D4m architect
Building cost : 12,00,000yen
photo by D4m architec office

@copyrite 2010 D4m architect office
All rights reserved.
■料理研究家のための家
静かな住宅街に位置するこの建物は料理研究家の奥様と代理店勤務のご主人のためのインテリアである。キッチンスペースをゆったりととり、ダイングスペースがスタジオ的な利用も想定してある。またキッチン奥には小さなワークスペースをとり、資料その他食材などストックスペースとなっている。メインベッドスペースにはウオークインコーナーと畳スペースを確保し、畳部分は置き畳で跳ね上げえると収納にすることができる。キッチンの天板にもバーチ材を用い木質系の強い物を用いるとともに、ステンレス・黒い壁・輸入タイルなどのクールな質感と対比されるように計画された。壁も白ではなく、ややくすんだ色をベースに部分的に濃い目の色調をいれることで、落ち着いた印象となっている。

After PLANINAG
KITCHEN
Kitchen to Living room
WORK space and storage
This building located on the quiet residential street is an interior for cooking adviser's madam and the husband of the agency work. The kitchen space is taken in a relaxed manner, and use the [daingusupe-su] studio is assumed. Moreover, small workspace is taken in the kitchen interior, and the stock space such as ingredients besides material.
Dining room studio
Entrande hall
A walk-in corner and the mat space are secured for the main bed space, and the mat part can be stored by splashing in the putting mat, raising, and getting it. It was planned so that the Birch material was used also for the top board in kitchen, a strong thing of the wood system was used, and it was compared with cool quality feelings such as stainless steels and black walls and the import tiles. It is an impression settled because the wall also is not white but partially puts tones of thick eyes a little based on the solemn color.
Main bed room tatami
Main bed room tatami
Walk in clothet room
setagaya us residence
location :setagaya Tokyo
main use : Residence
total floor area : 110m2
photo : D4m architect
Building cost : 12,00,000yen
@copyrite 2010 D4m architect office
All rights reserved.