location :Minato-ku Tokyo
main use : Residence
total floor area : 58m2
photo : D4m architect
Building cost : 10,500,000yen
photo by D4m architec office

@copyrite 2007 D4m architect office
All rights reserved.
■画一的なマンションの間取りはいやだ!
一般的な間取りだと、住み方に当然そぐわないことも多い。今回のクライアントはワンルームでいいので、浴室を外の見える真ん中にもってきたいというご要望でした。リビングから一段上がったステージをつくり、その下にワンちゃんスペースとし、同じレベルにガラスの浴室を配置しました。開放的なバスルームはブラインドでしきれるようになっており、奥にシャワーとトイレを配置しています。キッチンや収納は壁面前面に収納を設けその中にビルトインできるようになっています。完成するまで工事関係者の人たちは何で浴槽が真ん中にあるのか理解できないでいました。

before plan

after plan
under construction
livingroom to bedcorner
Naturally, when it is a general room arrangement, it is unsuitable for how to live. This client was a demand with the bathroom at the center where the outside was seen wanted in the one room because it was good. The stage that went up from living by one step was made, it ..one.. made to space under that, and the bathroom of the glass was arranged at the same level. An openhearted bathroom comes to be able to finish doing with the window shade, and arranges the shower and the rest room in the interior. Kitchen and storage finish installing storage in front of the wall and be built-in in that. The people of the person related to construction understood whether it was at the center the bathtub neither what until completing it.
bath corner
bath room
■力強いパーツ
割とざっくりしたプランながら、個々のパーツはとてもグレードがよく、クライアントの趣味の高さを伺うことができます。グローエのレインフォレストシャワーヘッドや浴槽もブロウバスを用い、機能的にもグレードの高いものになっています。また家具もミースのソファやイームズのチェアーなど金属と革のコンビネーションによりシンプルなインテリアと調和しています。
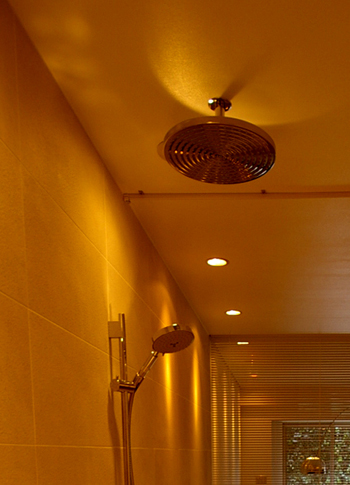
shower head
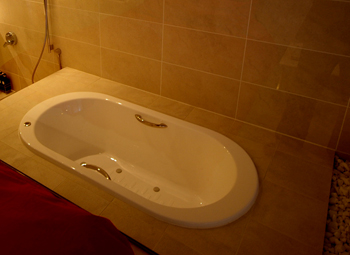
blow bath
The grade can ask individual parts for the height of the hobby of the client well very much though it is a comparatively rough plan. Reinforest and the bathtub of groe use the blowing out bus, and it is functionally high of the grade. Moreover, furniture harmonizes with a simple interior by combinations that the metals such as Meese's sofas and Eames's chairs and are leather, too
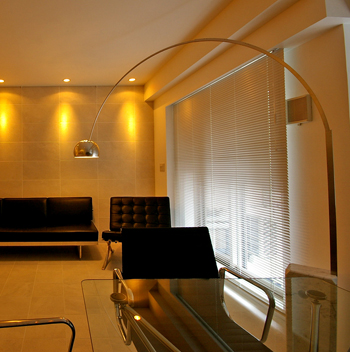
chair sofa
■ワンちゃん達
ステージの下部が犬のスペースとなっており、可動扉によりさらに犬のスペースが可変するようにプランされています。キャバリアとシェトランドシープドック
dog cage
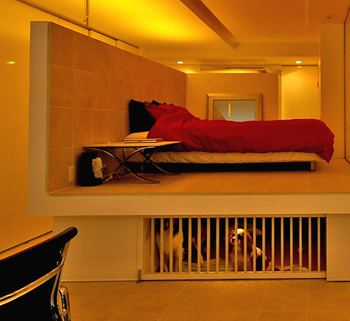
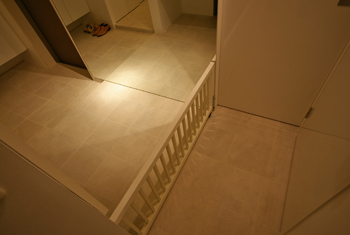
before photo 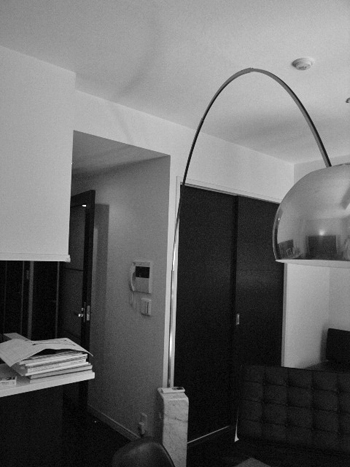 ■作品データ 設計タイプ マンション改修 設計期間 2008.06~2008.11 工事期間 2008.11~2008.12 専有面積 58㎡ 工事金額 ¥10,500,000 (ブラインド・照明器具・ダイニング家具等含む) 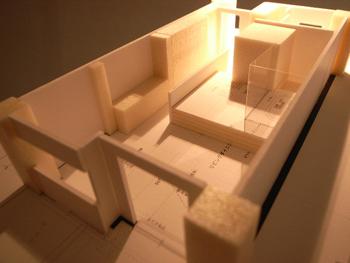 |
@copyrite 2007 D4m architect office
All rights reserved.