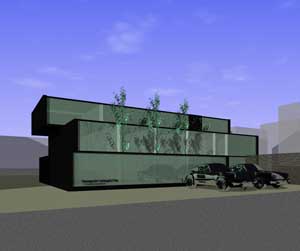2008 kawaguchi project
■ 低層での検討
2008 kawaguchi project
低層タイプのデザイナーズマンションプロジェクト
郊外住宅地のばあい、3階程度でのマンション計画が多くなる。周辺の環境の上からも10mを超える建物は少なくなり、近隣住民への説明など計画のハードルが高くなる。
3層くらいの場合には、オーナー住宅の比率がどうしても高くなり、収益的には厳しいものになることが多い。ただ、住環境としては中庭や屋上テラスなど、最上階の環境は優れ、オーナー住宅を2層くらい空中に持ち上げたと考えれば収支は気にならないかもしれない。
現在提案中の案と、以前に杉並で提案したマンション設計の案を掲載した。
住宅と同じようなスケールで開放的な印象が伝わると思う。

2008 kawaguchi project

@copyrite 2009 D4m architect office
All rights reserved.
周辺の賃料相場と今回のプロット
収支計画(想定利回り・返済年)
外観ラフスケッチ 20090215
Case of the subtopia and the apartment house plan of about the third floor increase. The number of buildings where 10m is exceeded on a peripheral environment decreases, and the hurdle of the plan like the explanation to the vicinity resident etc. rises.
最上階プラン(オーナールーム 広いオープンテラスが入る)
オーナールームイメージ(中庭/エントランス)
基準階プラン(ワンルームが5戸/1FLOOR)
The ratio of the owner houses rises by all means for about three layers, and it becomes severe in earnings. However, revenue and expenditure published the idea proposing it now at the time of might be not anxious and the idea of the apartment house design that had been proposed in Suginami before as a dwelling environment if it was thought that the environment of the top floor such as courtyards and the roof terraces was excellent, and the owner house had been lifted in the air by about two layers. I think that an openhearted impression is transmitted on a similar scale to house.
参考例 杉並計画 RC2階建て 地下1階 2005
参考例 杉並計画 RC2階建て 地下1階 2005
@copyrite 2007 D4m architect office
All rights reserved.