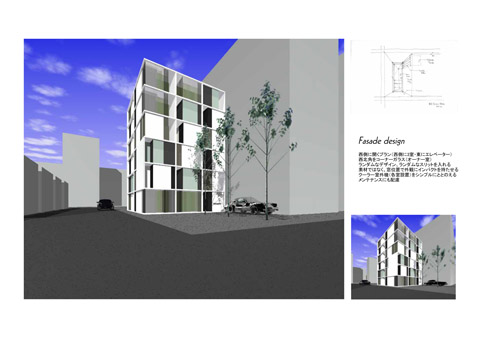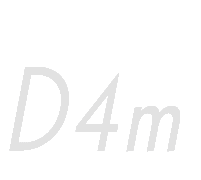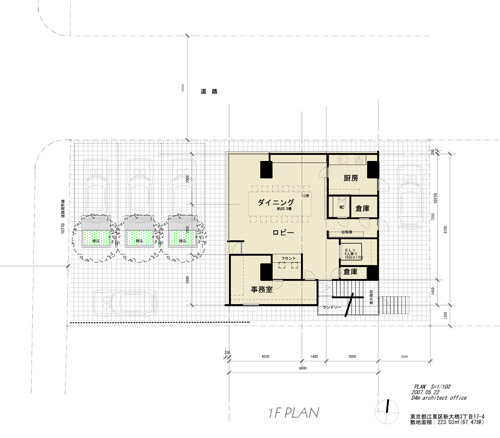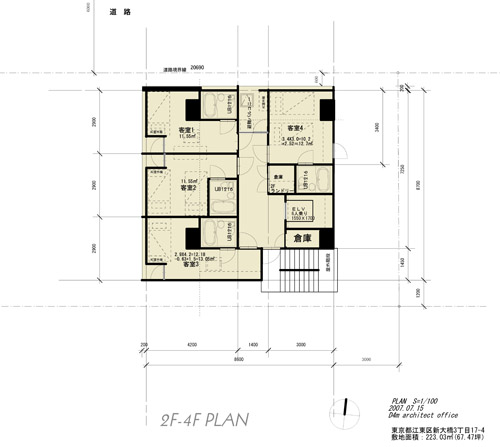location :koutou-ku Tokyo
main use : business Hoter
total floor area : 380m2
photo : D4m architect office
Main structure : RC
Building cost : 120,000,000yen

鉄筋コンクリート(RC造)にる6階建てのビジネスホテルの計画。1フロアーに4戸の客室をもち、ほぼ、ワンルームマンションと同じスケールの建物となっている。上層階2フロアーにオーナー住宅を設置しており、構成としては、オーナー住宅付ワンルームマンションと同じ構成の設計となっている。
外観を四角のランダムパターンで構成し、シンプルな構成ながら印象的な外観にしている。バルコニー面の構成が外観の大きな要素になるが、空調機、開口部などを効率よく設計することで、すっきりして機能的なものとすることができる。2007年に惜しくも近隣問題によりプロジェクトは中断している。

@copyrite 2007 D4m architect office
All rights reserved.


The plan which is a budget hotel in 6 story of RC in concrete. Mostly, it's a building of a single-room and the same scale with 4 guest rooms on 1 floor. Owner housing is installed in 2 floors of the upper part floor, and it's a design of the same composition as a hotel floor with an owner housing as composition.
I compose the outward appearance by the square random pattern, and though it's simple composition, it's made the striking outward appearance. The construction of the balcony face will be the element with the big outward appearance, but I'm refreshed with to design an air-conditioning equipment and an opening efficiently, and it's possible to assume that it's functional. A project is also stopped by a neighborhood problem preciously in 2007.