location :koganei-city Tokyo
main use : Residence
total floor area : 100m2
photo : D4m architect
Building cost : 19,500,000yen
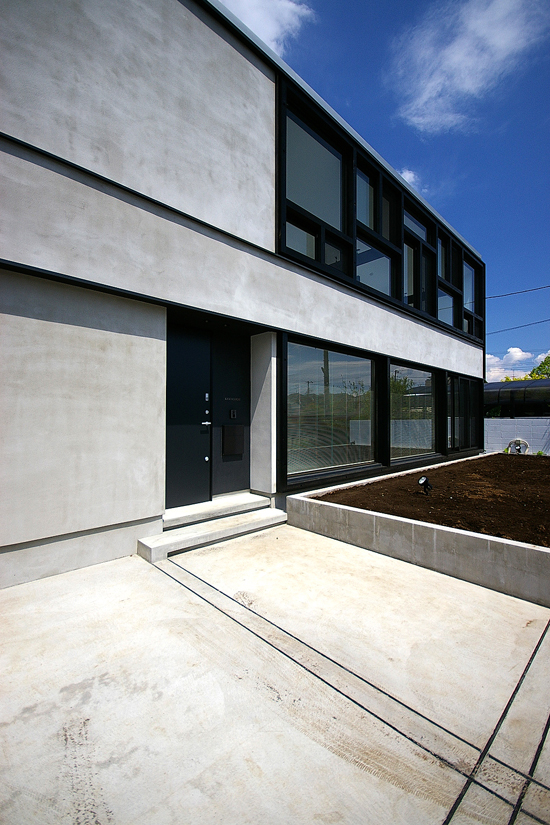
photo by D4m architec office

@copyrite 2010 D4m architect office
All rights reserved.
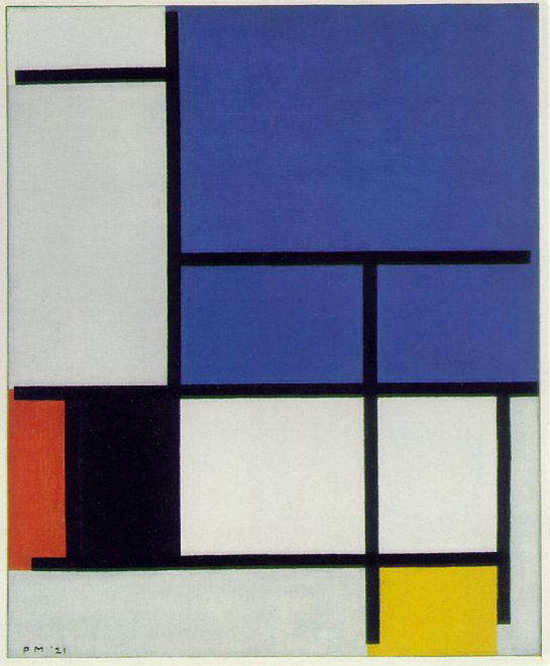
Composition with Large Blue Plane, Red, Black, Yellow, and Gray(1921)
Dallas Museum of Art
Piet Mondorian
■木製格子による構成
抽象絵画を決定づけたといわれたピエト・モンドリアンのコンポジションの連作では始め単純な直製の構成であったものから徐々に直線の数が整理され、自由な色とダイナミックな構成に変化していった。線の扱いも画面から飛び出していくものと色が広がっていくものとに分かれ、単純な格子から変則な格子に変わっていき、領域の違いだけで、何かが表現されていっている。既製のアルミサッシだけでは表現されえない建物の彫の深さを外部に取り付けた木製の格子によって、表現し、格子自体がある領域を指し示すようなデザインを構成した。防火や気密性といった、法規や性能上の要求により既製のアルミサッシ以外の選択肢が狭まっているが、内部の柱や梁、外部の格子により、彫の深い立面を構成し、新しい木造住宅のファサードデザインを試みた。夜には天井に反射した光により建物全体が光格子となり、少しだけ破調した格子デザインが変化をつけている。結局ピエト・モンドリアンの絵画から感じられるものは、絵画でありながら非常に音楽的なあるリズムではなかったか。

fasade design South side
It starts, a straight line number is arranged from the one that was the composition made of the rect- simple gradually, and it has changed into a free color and a dynamic composition in the serial cultivation of the composition of Piet Mondrian who is said that it was able to decide the abstraction painting. It divides into the one that the treatment of the line dashes out from the screen, too and the one that the color extends, it changes from a simple lattice into an irregular lattice, and something is expressed only by the difference of the area. It expressed with a wooden lattice that installed depth the engraving in the building that was not sure to be expressed only by a ready-made aluminium sash outside, and the design that indicated the area with the lattice was composed.
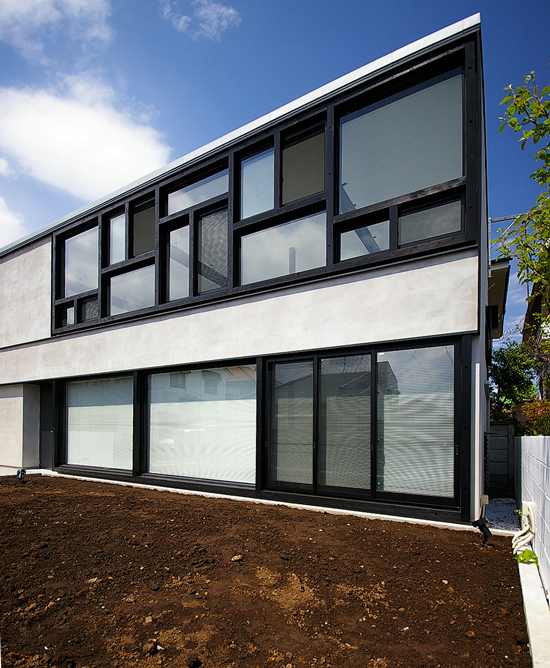
fasade design South side
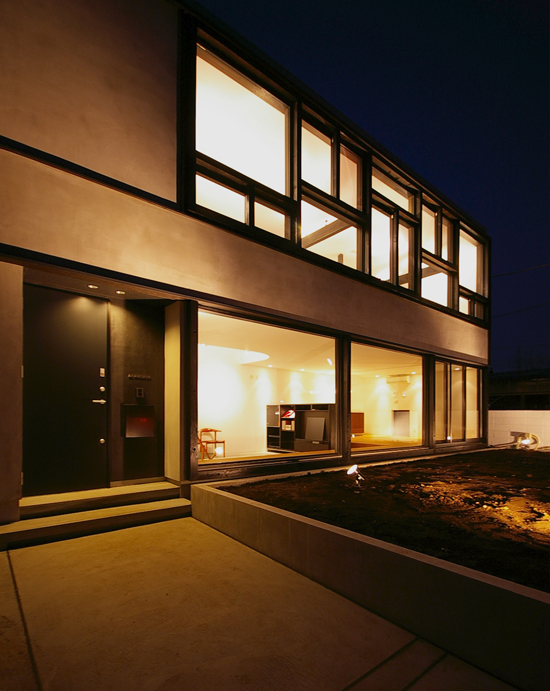
fasade design South side
Engraving and deep [tamen] was composed of a lattice that internal pillar, beamed, and was outside, and the facade design in a new timbered house was tried though choices other than a ready-made aluminium sash narrowed by the demand on regulations and the performance such as fire preventions and airtight. The entire building becomes an optical lattice at night by the light that reflects to the ceiling, and the disharmony [shita] lattice design applies the change only a little. From Piet Mondrian's painting whether a certain very musical though felt the one is painting rhythm after all
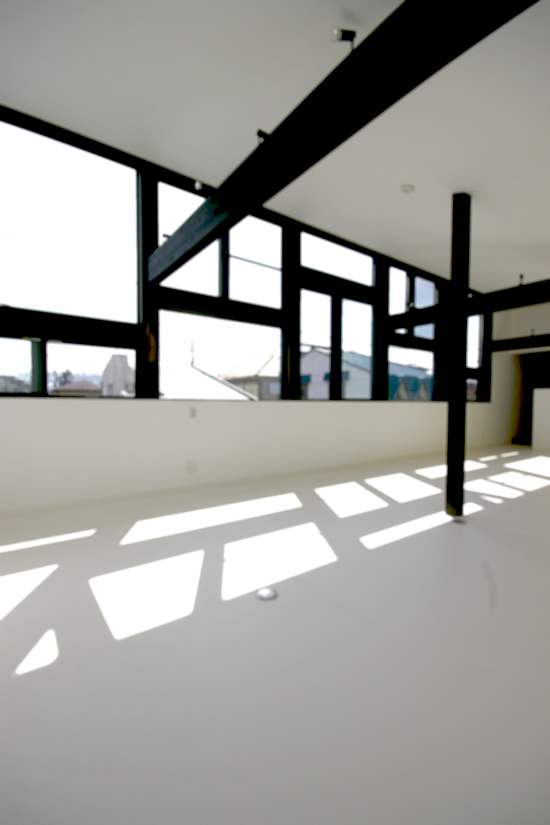
2F HAll (children room)
■住宅の断面における抜けと連続性
小さな吹抜けを効果的に設けることで上下の連続性を高め、壁の広がりや空間の広がりを生み出すことができる。また南側に大きく開けた開口部からの光が天井にバウンドしてリビング北面の壁に光を導いていく。また吹抜けの輪郭にアールを入れることで変化の付いた連続性を生み出している。白とナラの180mmという幅広のフローリングの木質感が空間の質感を高めると共に、スチールの黒皮のままという生々しさが重厚感を感じさせることができる。断面構成で、小屋組みをシンプルにするために母屋は手はつりで、加工してもらっている。そのため、2F部分には最低限の梁として、梁上に照明器具を載せることで天井面をアッパーに照らすことができる。

Section south to north
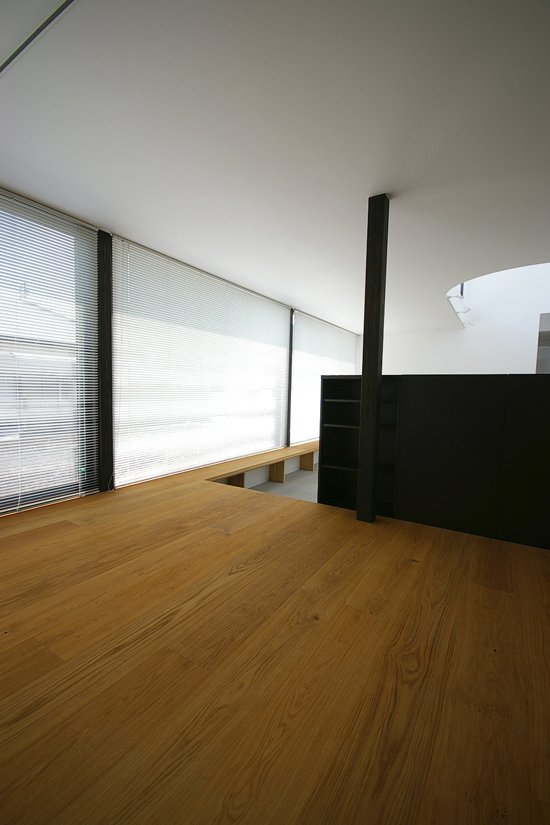
1F Dining room
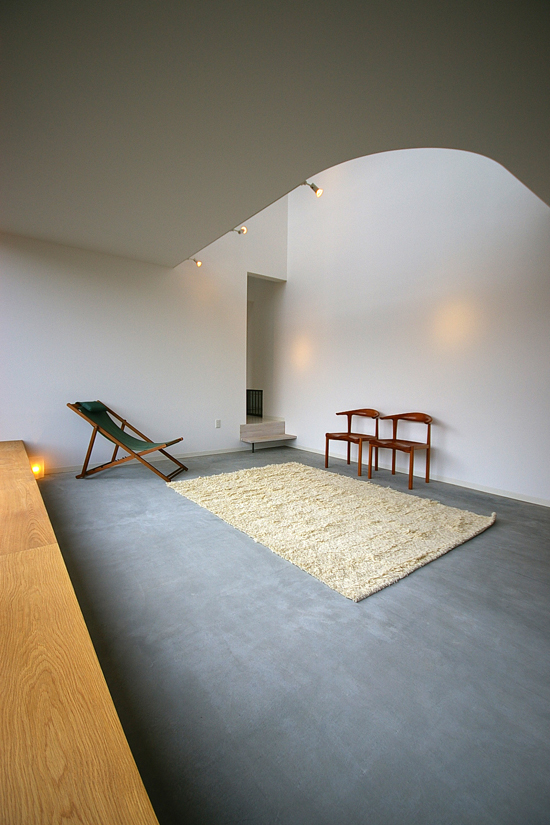
1F Living room
Upper and lower continuousness is improved by effectively installing a small blow-by, and the extension of the wall and the extension of the space can be invented. Moreover, light from the opening greatly opened to the south bounds in the ceiling and light is led to the wall of the living facing north. Moreover, continuousness to which the change adheres by putting the are in the outline of the blow-by is invented.
スチール黒皮による加工
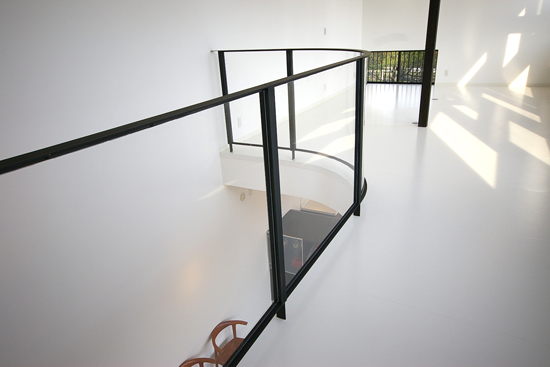
2F HALL
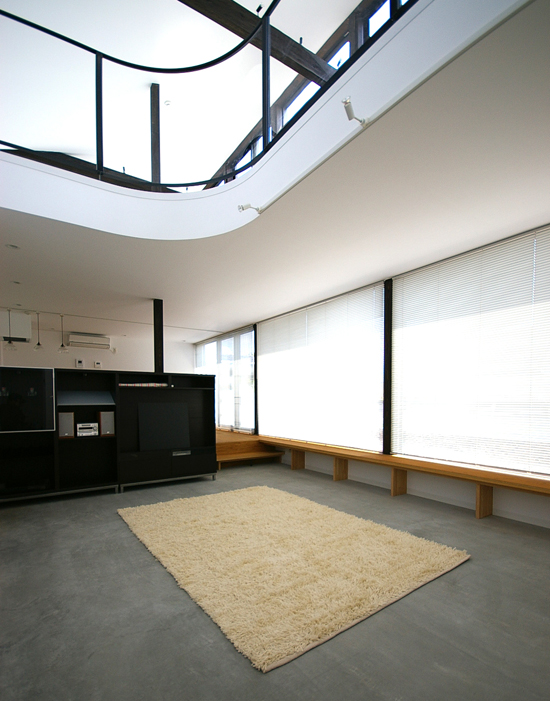
1F living room
1F Model
The woody feeling of the flooring of the width of 180mm of white and [nara] improves the feeling of quality of the space, and freshness like the surface as forged of steel can feel a profound feeling. To make the hut union simple by the section composition, the hand is processed to the main building by hanging. Therefore, the ceiling side can be compared with upper by putting the illuminator on the beam as a minimum beam in 2F part.
工場加工の様子 母屋をすべて手加工で行っている
■作品データ
設計タイプ 木造住宅2階建て(在来工法)
設計期間 2009.05~2009.11
工事期間 2009.11~2010.04
専有面積 100㎡
工事金額 ¥19,500,000 (照明器具・リビング収納等含む)

South elevation

1F PLAN

2F PLAN
koganei "Composition"
location :koganei-city Tokyo
main use : Residence
total floor area : 100m2
photo : D4m architect
Building cost : 19,500,000yen
@copyrite 2010 D4m architect office
All rights reserved.