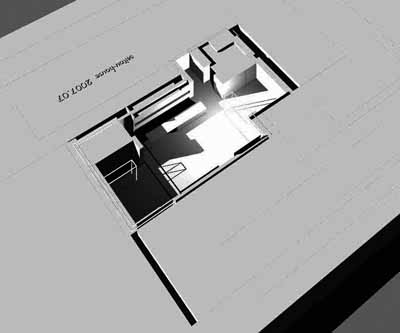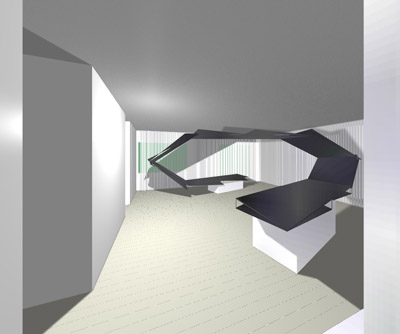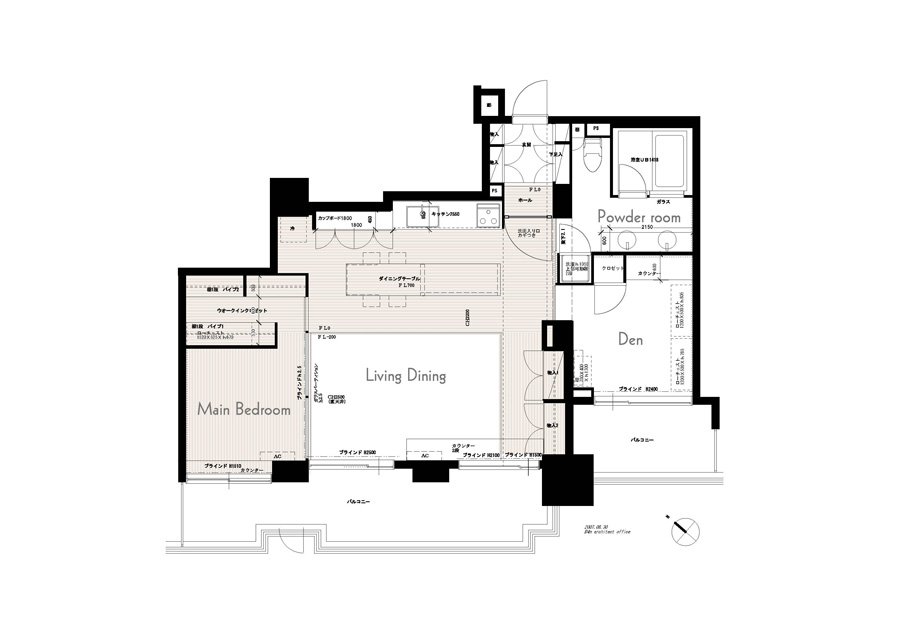
家具の中にインテリアを埋め込む?

model by D4m architect office
■ぐるぐる案
1970年代の建築界では「建築の中に都市を埋め込む」といういうフレーズが注目されていた。都市の中に建築が埋め込まれているのはわかるが、逆に小さな建築の中に都市が埋め込まれているというのは、何を主張しようとしていたのか?それは、建築という小さな箱の中にも多様な都市のような複雑な機能と、複雑な形態が含まれていることを示唆していた。建物の機能面で言えば、たとえば住宅の中にも駅のような交通の結節点があり、レストランのような機能があり、ホテルのような機能がある。また他人と接する場所が必要であったり、一人瞑想にふける場所も必要となる。そして、形態の上でも機能を効率よく組み合わせコンパクトな平面ではなく、都市に存在する雑多な要素や遊びの要素の入った、より複雑で楽しそうな平面系へと志向が向かっていく、あまりに機能的なモダンスタイルへのアンチテーゼの運動であった。
さて、今回のインテリアは、インテリアの中に家具を埋め込むのではなく、「家具の中にインテリアを埋めこむ」です。貿易会社におつとめのクライアントとの打ち合わせは毎回イメージが膨らんで、いろいろな案が広がっていった。そのような中で、家具とインテリアが一体となって空間に動きを与えるようなものができないかと考えてみました。まずは、らせん状に回転するような形態をもち、あるときはダイニングテーブルであり、あるときはテレビ台であるようなもの。題してぐるぐる案。
The said theme of burying the city in construction in 1970's was paid to attention. What does the city's being buried oppositely in small construction mean though it is understood that construction is buried in a big box of city?As for it, a complex function like the city and a complex form are included in the small box architectural. It solved ..not saying.. and it did because it had done. The house for instance also has traffic ..tuberous.. Ten like the station, the function like the restaurant is provided, and the function like the hotel is provided if it says on the function side. Moreover, the place where it receives others is necessary, and the place on which one person meditates is needed. Functions were efficiently simply combined also on the form, and and, it entered, and a complex, seemed happy plane system and intention faced it about not a compact plane but the more play. It might be the one to see space so to speak probably in one sand.
. well, furniture is not buried in the interior but the interior is buried in furniture in this interior. The client of work is very happy one, and various ideas have extended to the trading firm while still talking variously. It thought whether it was able to propose the one that furniture began to move so in union with construction. It has the form that rotates like the spiral, and the dining do table at a certain time, and the one that is the television stand at a certain time. It entitles and the idea round and round.

from Living room to south
らせん状のダイナミックな形態はより直線的な形状へと変化していき、大きな四角の流れと、小さな四角の流れが、直行方向にぶつかって、領域を分けるデザインに変化した。またテーブルとベットのヘッドボードの形状を同じモチーフを反復することでより場所に秩序が付けられることになった。そして最終案では、ベッド部分はガラスのパーティションで区切ることになり、ダイニング部分はダイニングのテーブルと、天井部分の下がり部分で領域を暗示するというプランに変化していった。
リビングの広がりはガラスによって区切られ、限定されることになりますが、空調その他は仕切りつつも空間のフレキシビリティは保たれている。さらに、リビングの2重床をなくし、12.5cmの段差を床につけることで、より空間は動的になり、変化に富んだ空間にとなっている。天井の下がっている部分がダイニングとなり、大きな椅子がリビングの床となり、そして家具がインテリアとなります。
spiral changes into straight line or more shape, is faced with the direction of going directly of the flow of a flow of a big square and a small square, and divides the area. Table..bed..head..board..shape..same..motif..repeat..place..order..put..become.And, the bed part will be delimited with the partition of the glass in the final idea, and the dining part changes into the plan of hinting the area in the table of the dining and the fall part in the ceiling part. Additionally, the flexibility of the space will be kept as for air-conditioning though it partitions though the extension of living is delimited with the glass, and will be limited. A double floor in the living part is lost, and in addition, the space or more becomes dynamic, is varied, and it is possible to go to bed as for the difference of 12.5cm. The part where the ceiling has fallen becomes a dining, a big chair becomes the floor of living, and furniture becomes an interior.
model photo 2007.06
■色を埋め込む
フリーダ・カーロという1907年メキシコ生まれ、ルーマニア出身のドイツ系ユダヤ人の画家、写真家を父にもつ芸術家がいる。ヨーロッパ的な感性にインスピレーションを得た創作活動を行い、知的かつ特徴的な独自のシュルレアリスムの創作は、のちのフランスのシュルレアリストたちに多大な影響を与えたといわれている。彼女の家が現在博物館となり「青の家」と呼ばれている。その青色はたとえば、ルイスバラガンが用いた青色とは本質的に異なっている。ルイスバラガンの色使いは原色でありながら、色のコンビネーションの問題が基調にあるのに対してフリーダカーロの場合には色の不連続性がその基調に流れている。たぶんそこがシュールレアリストのシュールな所以である。今回のプランではリビングからちらりと見える正面の壁とそれを覆うような天井面に生の青を取り入れ、リビング方向から若干書斎部分に食い込むように壁面の構成をつけることにより、その青の色調も全体の色調を壊すことなく、なじませている。そして、青のきつめの色調がややシュールで、モノトーンの色使いにない、複雑なニュアンスを感じる空間を形成している。
from Livinroom to blue wall
There is an artist named Frida Kahlo. It has German Jew's painter and photographer from a Mexican birth and Romania in father in 1907. The creation activity that obtained the inspiration was done to a European sensibility, and the creation of an intellectual, feature, and original surrealism had a large influence on Shulrearist in France. Her house is being called "Blue house" now ..the museum and... It is because it is still blue why it is a blue house. It is not a shade very used for the building when the color in the part is seen. It contrasts it with the primary color coloring that Lewes rose cancer uses happening of the complex color blend because of the composition of the coloring, and settling down very as a whole.
A surreal reason there to list a surreal rhea. This theme is a theme what action you bring whole by burying such blue of the life without mentioning the evaluation of the expression of the surreal rhea list. Coloring vivid as the Ka impression is brought is one of the techniques that seem to fail very effective, and oppositely. Blue is taken to the wall in front of that the catch a glimpse of in this plan from living and is gotten and the ceiling side as it is covered, and .. A blue tone doesn't destroy the entire tone, and either it is familiar by applying the composition of the wall for some to make inroads from the direction of living into the study part. And, it is finished, doesn't exist in monochrome coloring, and the space that feels a complex nuance is formed to a space that is surreal a blue, a little tight tone and not surreal. All aspects on the living side are composed of the Scandinavia flooring with warmth and the wall like white.
powder room
Light detail Door detail
今回床に用いたスカンジナビアフローリングは、イギリスのミニマムスタイルを確立したといわれるジョンポーソンなどが、好んで用いる北欧の床材ので、ヨーロッパ独特の3層構成の断面をもつフローリングである。今回はその中のアッシュのホワイトオイル仕上げを選択している。北欧ならではのきめの細かい表面仕上げと側面のサネの部分の精度が高く、側面からたたいてつなげることにより全体として完全な面として仕上げることができる。そのため床段差の部分も側面を直接切り落として見せることができ、さらに8mmの底目地をとることで、より小口を強調したディテールとすることに成功している。
床面と天井の部分に小さな折り返しをつけ、その隙間に間接照明をラインで組み込んでいる。床の下から光が漏れ、床の重さがけしさられ、壁面部分の段差の部分からも光がでることで、おのおのの要素が浮かんでいるような印象をうける。またその光がガラスのパーティションに映りこむことで、連続するライン照明となりインテリアから家具のような軽い印象の空間とすることが可能となっている。
Living dining room 2007.09
John Pawson said that it established a minimum style of Britain are the manufacturers of the floor material in Northern Europe willingly used in the Scandinavia flooring used for the floor this time, and flooring with the section of a peculiar three layer composition to Europe. The white oil finish of the ash in that has been selected this time. It is possible to finish it up as complete as a whole respect by high accuracy in the part of Sane with fine surface finish and the side only in Northern Europe, beating because of the side, and tying. Therefore, it can be assumed the detail to emphasize the small sum or more by the part of the floor difference chopping off the side directly, too being able to show, and taking up the bottom eye place of 8mm in addition.
The turn is applied to the part in the floor side and the ceiling, and an indirect lighting is trained in the line. Light leaks from the floor under, the weight of the floor is put out, and and each ..light.. element undertakes the impression that is floating from the part of the difference in the wall part. Moreover, making from the interior or more to the space of a light impression like furniture by continuing reflecting in the partition of the glass and crowding the light becomes possible.
Dining board TV board
■改修前写真及び最終プラン
設計期間 2007.06~2007.08
工事期間 2007.07~2007.09
専有面積 76.8㎡ 1F/14F
工事金額 ¥10,500,000 (ブラインド・照明器具・ダイニング家具等含む)
Before plhoto 2007.06

Before planning

After planning