
南にみかん畑が広がり、ゆったりとした街並みが広がっています。2世帯すごす、ゆったとした空間を目指しました。
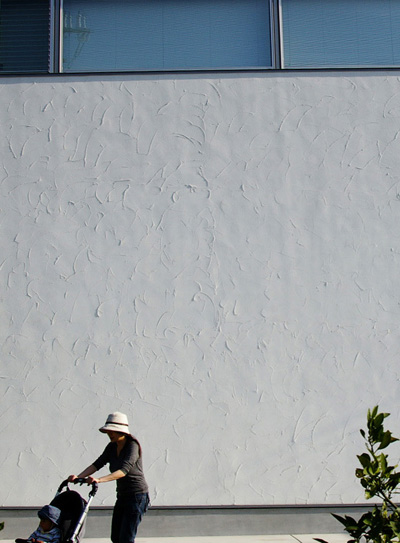
@photo by shinjiro kikui
■余白を生かした外観デザイン
シンプルで整理されたファサードを生み出すためには大変注意深い開口部のとり方が必要となる。開口部のない余白を最大限生かすような開口部の取り方になると、室内の開放感がなくなってしまう。この計画ではコートをリビングの両側に2箇所設け、リビングはコートに大きく開くことで、外部の開口部の量をコントロールしている。南側の立面では、コートが縦に切れ込んでいるために彫りの深い外観が生み出され、奥行き感のある外観となっている。北側では、2階部分の開口部を薄く見せた屋根部分に集中して確保することで、横長なプロポーションを生み出すことが可能になっている。屋根部分を薄く見せるために、柱のとおりをセットバックさせ、やじろべのような持出し梁で屋根のラインをシャープに構成した。
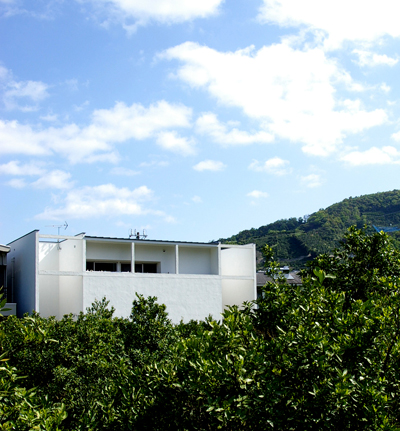
south fasade design
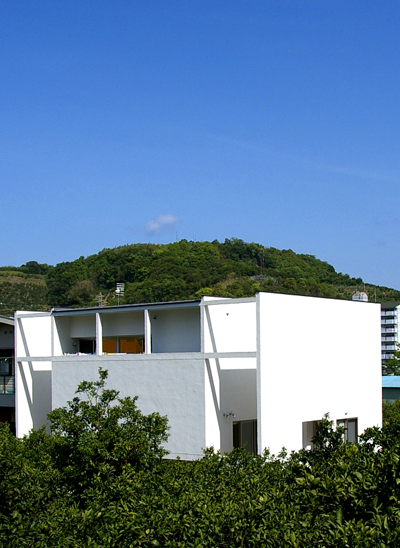
south fasade design
To invent the facade simply arranged, a very careful way to take the opening is needed. The indoor sense of relief is lost when becoming how to take the opening that makes the best use of the blank without the opening in the maximum. The court is set up on both sides of living by two places in this plan, and living is controlling the amount in an outside opening by greatly opening to the court.
south fasade design
It is externals chiseled externals are invented because the court is cut to length, and in Tamen in the south, with the depth feeling. Inventing an oblong ratio by concentrating on the roof part where the opening in the second floor part was shown to thinness and securing it becomes possible on the north side. It was made to back like the pillar setting to show it to the roof part thin, and the line of the roof ..Sharp.. was composed of the taking out beam like.
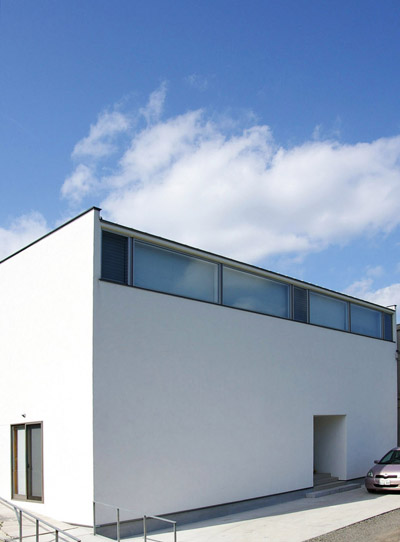
north fasade design
■免震構造
阪神大震災において、家の倒壊ではなく、室内の家具の下敷きになった事故のほうが上回っていたことが報告されています。一度体験した地震の恐怖感はぬぐい難く、今回の計画では免震構造が、必須の条件でした。多くの免震システムの中から、もっとも信頼性の高いと思われる方式を今回は採用しました。下の写真のように、鉄骨架台の上に木造が載っています。また免震のエキスパートのIAUにより免震部分の設計はおこなっています。
http://www.iau.jp/m-MD.htm#kanagawa
In the Great Hanshin Earthquake, it is reported that the accident that had become the a celluloid board laid under written paper of furniture that is not a collapse of the house but indoor exceeded it. Fear of the earthquake experienced once was not wiped easily, and the quake absorbing structure was an essential requirement in this plan. The method that reliability seems to be high most was adopted from among a lot of aseismatic systems this time. Wooden is recorded on the iron frame trestle as shown in the photograph below. Moreover, an aseismatic part is designed by IAU of an aseismatic expert.
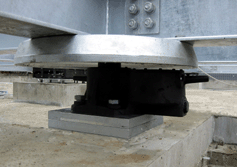
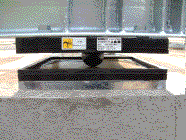
免震支承
■リビングを2方向に開く
今回のように敷地に余裕がある場合には、内部空間と外部空間を直接につなぐのではなく、コートを介して外部と内部がつながりあうという、中間的な領域をつくることが、外部も内部も豊かな空間とすることを可能にしてます。 リビングルームに必要な通風や開放性のためにリビング両端にコートを設け、その両方に開きます。コートの壁に反射した光が柔らかく室内に反射して入ってきます。下の写真ではリビング東側のコートから、西につながるコート部分を見渡しています。外部でありながら内部であるようなコート周りの空間により、とても開放的な屋内空間となり、いろいろな使い方が想像できる空間となっています。(実際は1歳の子供の遊び場となっています。)
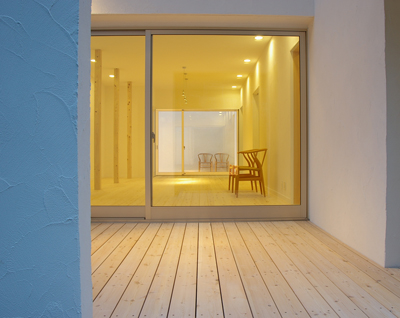
from court to court
living room design
It is enabled that it is made making an intermediate area of the tie of neither an internal space nor an external space directly when there is room in the site this time but connecting the outside and the inside through the court each other a space with a rich outside and inside. The courts are opened to both installing and that at both ends of living for necessary ventilation and openness for living room.
from court to east
court from upside
from court to west
The light that reflects to the wall of the court reflects indoors softly and it enters. The court part connected with the west is looked about from the court of living in the photograph below. It becomes a very openhearted indoor space by the space around the court that is internal though it is the outside, and various usages are imaginable spaces. It is actually ..(.. playground of the child of one year. )
court at night
■計画平面及び作品データー
1階部分にご両親が住み、2階にもう1家族くらす、2世帯住宅になっています。南の縁側から大きく開いたみかん畑が広がっています。
設計期間:2004.04~08
工事期間:2004.08~12
延床面積:155㎡
主要構造:木造在来工法 2階建て 免震構造
外部仕上:木造ラスボード吉田工法ベルアート
内部仕上:プラスターボード ベルアート
内部床 :パイン材(北米産)30mm無垢材オスモオイル 床暖房
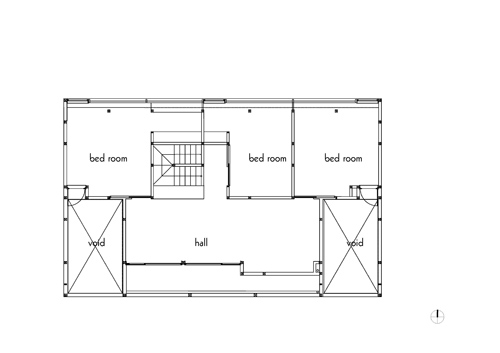
2F planning
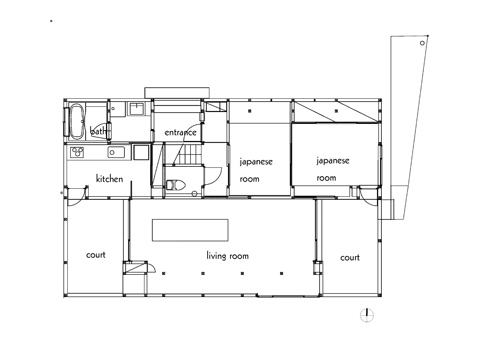
1F planning
掲載 建築と社会2006年10月号