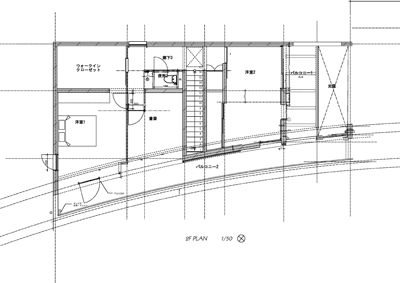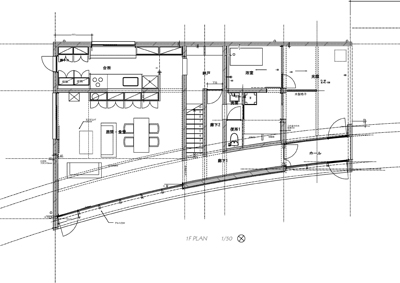
弧を描く住宅
h-residence anex
既存建物との連続性を保ちつつバランスよい配置計画とするため、たてものに柔らかなアールを用いています。きれいな弧を描く外形がやわらかな印象の外観となります。きれいなアールの部分はある程度まとまった開口と壁のバランスをみせるように計画されています。
2F terace
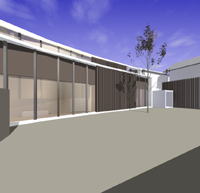
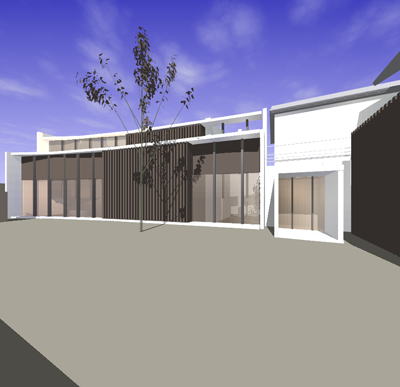
percepective
birds eye view model
A soft are is used for the setting up one to assume the layout planning that is the balance keeping continuousness with an existing building easily. To show the balance of an open mouth and the wall that is settled to some degree, the part of a beautiful are that becomes externals of the impression with a soft externals that draw a beautiful arc is planned.
south fasade design
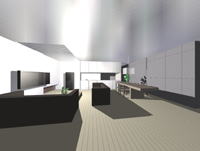
interior CG design
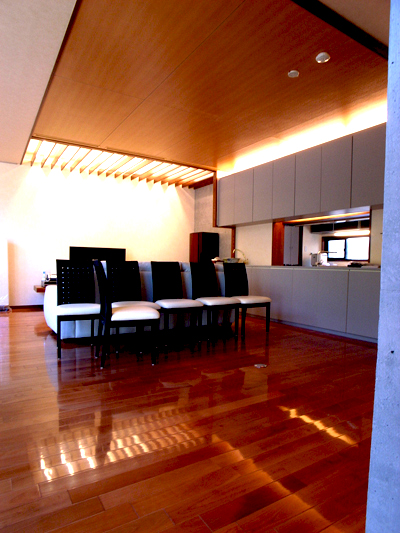
living dining view
The balance of a beautiful wall is straightened, and light enters the interior from a big opening from the south. The courtyard is installed in the approach from the existing housing like the passage part etc. , and light enters from both sides. I can feel the part of a gradual are in the part in the long corridor.
corridor view
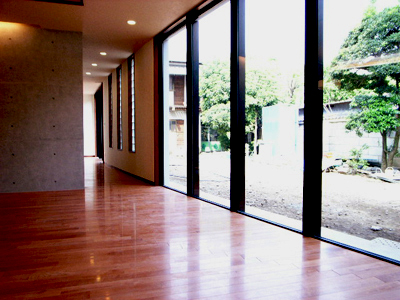
corridor view
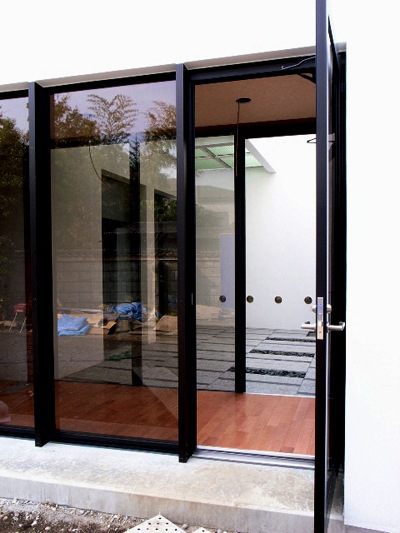
court view
素材は質感のきれいで暖かいものを中心に選択しました。 石など重量のある素材を重点的にもちいることで重厚でグレードの高いシンプルな空間とすることができます。
The material selected mainly a beautiful, warm one of feeling of quality. It is possible to make it to a simple space where it is profound and the grade is high by emphatically using the material with weight such as stones.
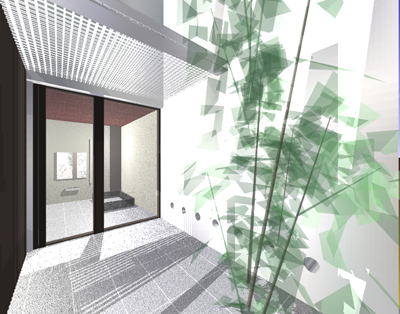
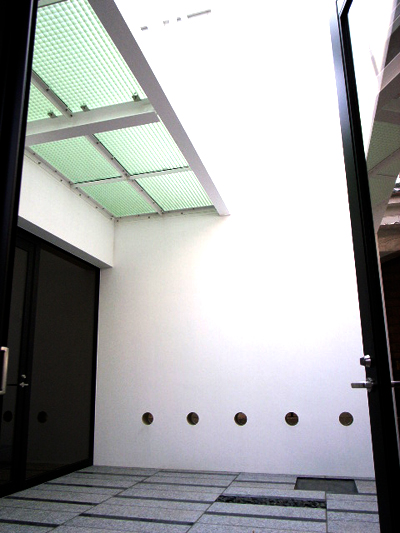
court view
material sample
床面積 152㎡
構造 鉄筋コンクリート2階建て壁式構造
外壁 ベルアート
内部床 フローリング 桜
内部壁 コンクリート内放し 一部クロス
平面は2Fにゆったりと2室確保し、1階にはリビングと水周りコートを配置。2階部分でセットバックしていくことで、既存の建屋との軒のラインをあわせ、全体の一体感を生み出している。外観も白を基調にして既存の建物の白壁と調和するように計画した。
The plane secures for 2F in a relaxed manner by two rooms, and arranges living and a water surrounding court on the first floor. The line of eaves with an existing building is put together in doing the set backing in the second floor part, and the entire oneness is invented. To base externals on white and to harmonize with the white wall in an existing building, it planned.
